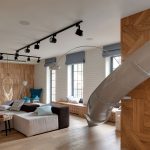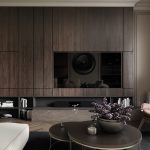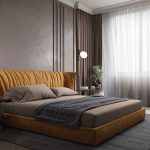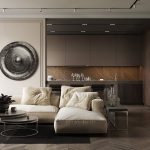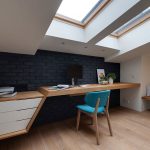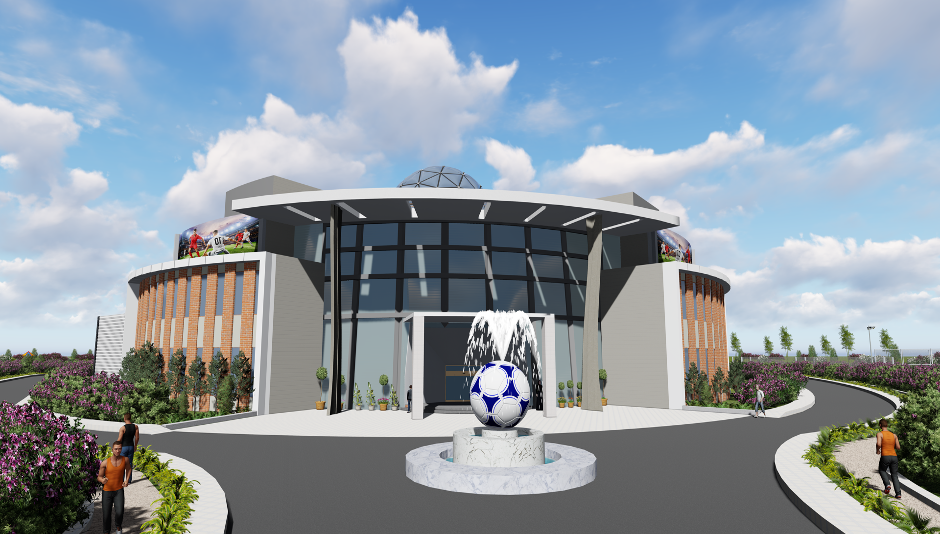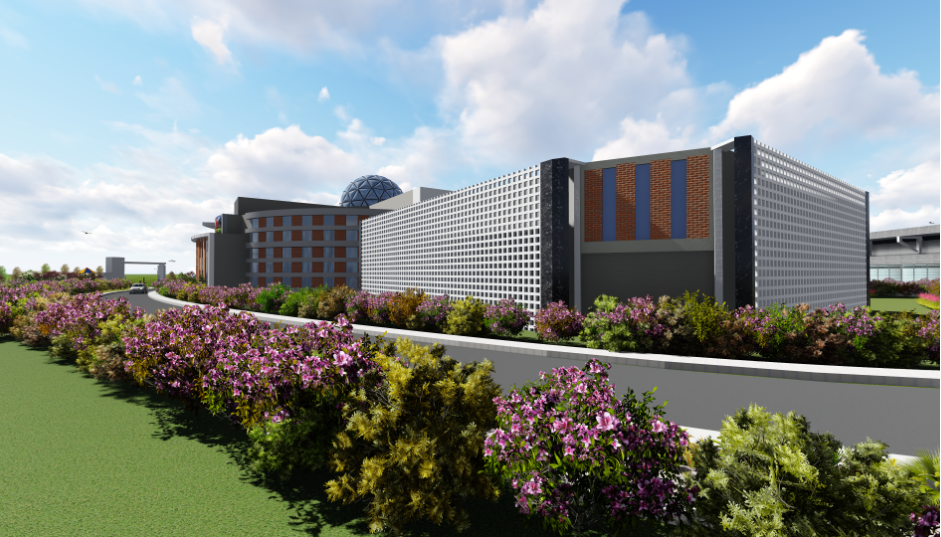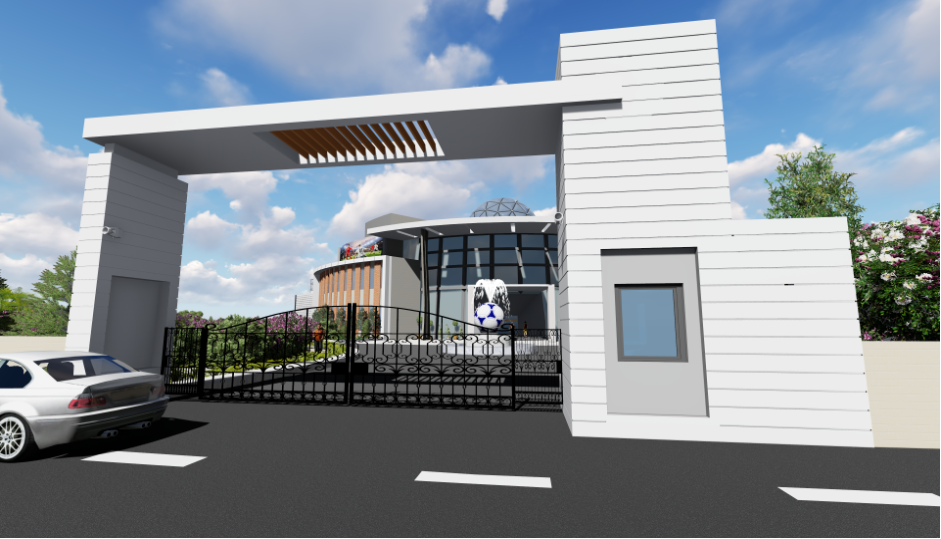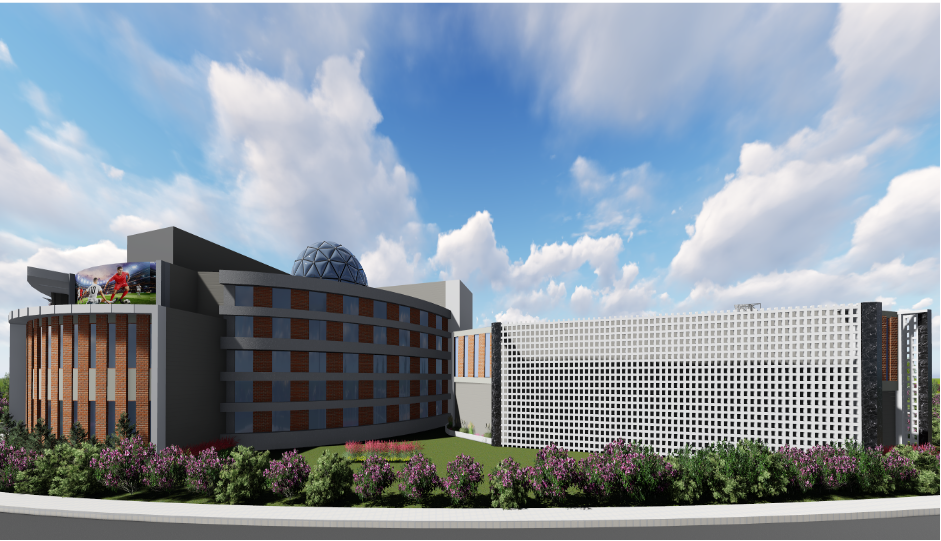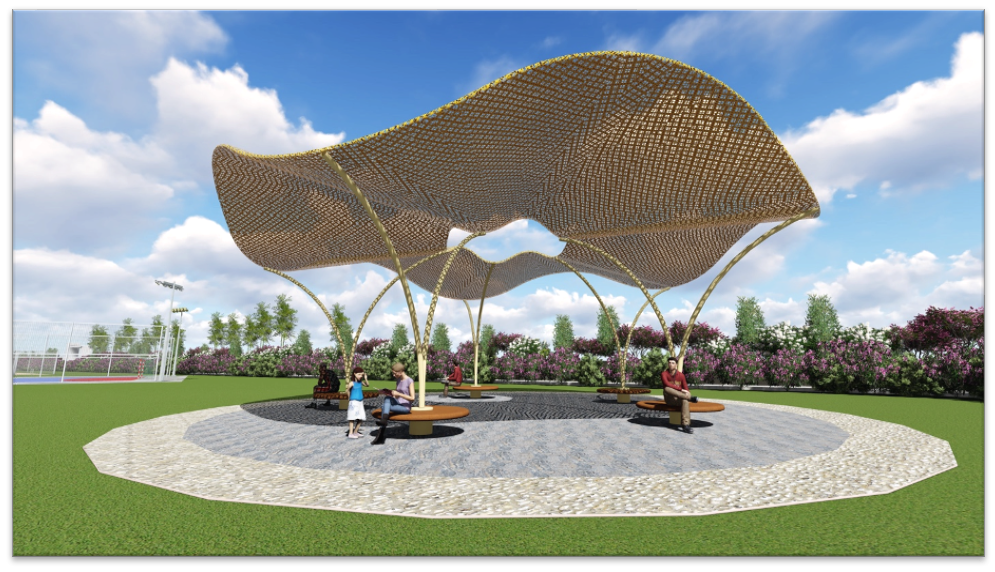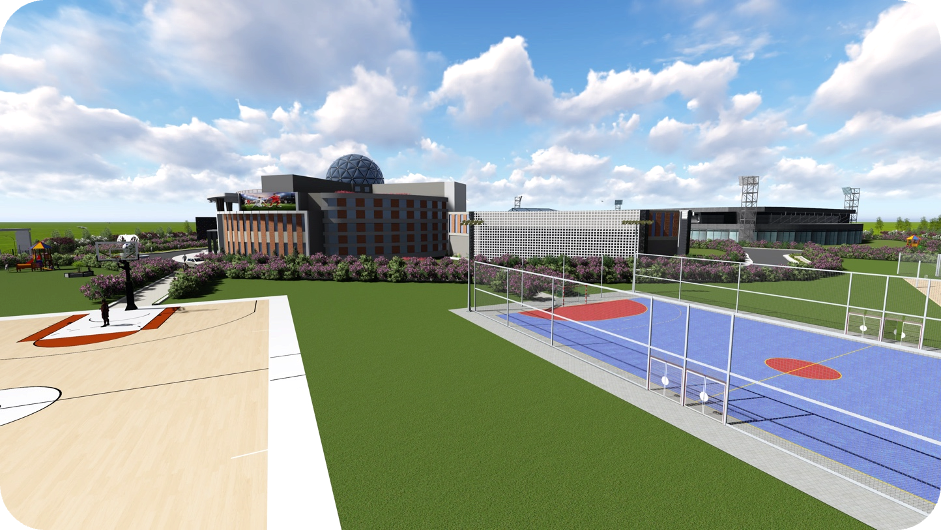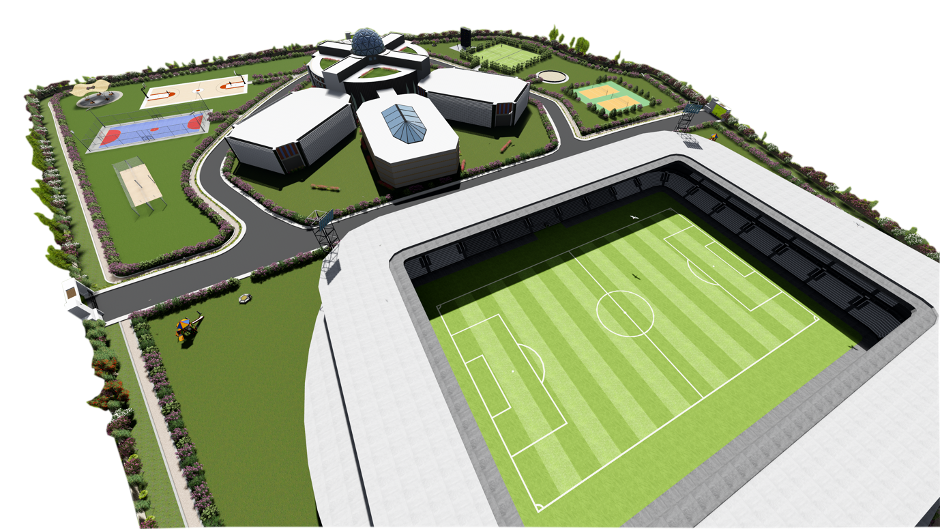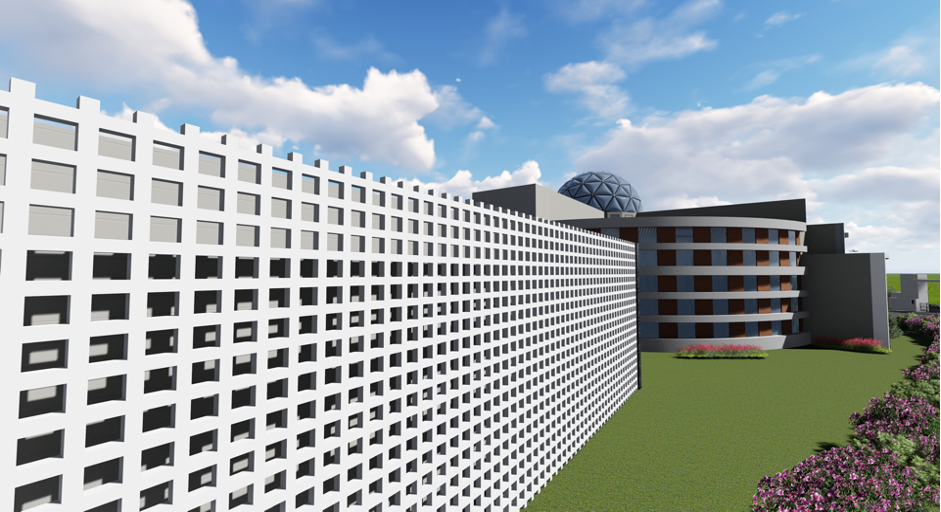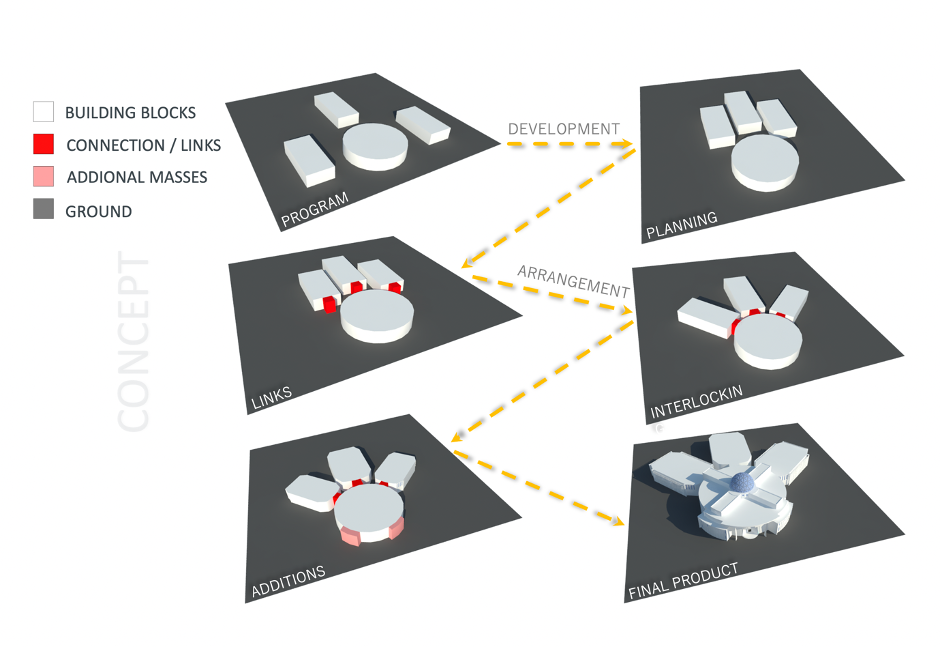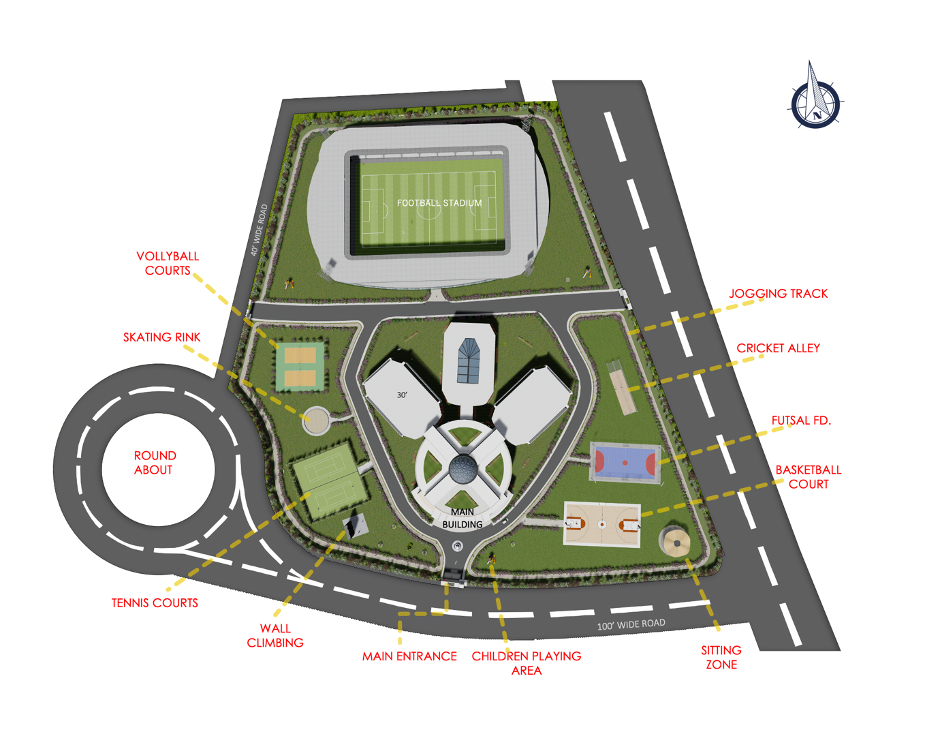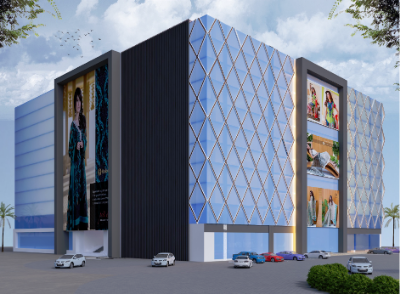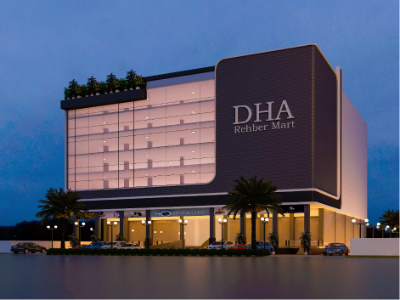Sports Complex
Concept is developed acc. to the sports which will be played. Each sport take it as a separate block and then interlock the blocks. Gather the basic number of users and work out in to the user group built the masses and then apply the architectural design process on the mass. Building is a mixture of both modern and traditional style of architecture. Two jogging tracks are given, one is 440 m (0.45 km) long and the other is 500 meters (0.50 km) long. On ground floor, there is a reception / lobby, admin office + staff room, lockers for members, 02-Indoor Badminton courts, 02-Squash courts, 10,000-sft area spared for swimming pool, 3600-sft specific area for pool with 1000, sitting capacity, sauna, sports Shop, Sports Library and Café, Juice Corner, nutritionist café. On 1st floor there are gym, yoga, aerobics for male and females, gym area approx. 1200-sqft each they are all facilitated with lockers, shower and toilets. Sports complex includes both indoor and outdoor facilities: • Reception • Admin offices • Lounge • Lockers • Badminton courts • Squash courts • Swimming pool • Gym male/female • Basketball court • Football stadium • Tennis courts • Cricket alley • Volleyball courts • Skating rink • Climbing wall • Jogging track • Futsal fd. • Sitting areas
| Client | DHA. Lahore. |
|---|---|
| Terms | Architecture |
| Strategy | Modern |
| Project Type | Commercial |
| Project Size | 132.6-kanals |
| Project Location | DHA. Lahore. Pakistan. |

