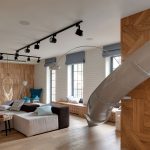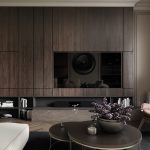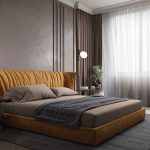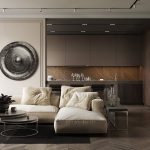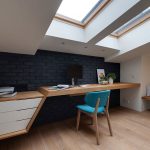Our Gallery
Contact Info
-
164-T, Street# 06, Phase II,
DHA. Lahore. Pakistan. -
P.O Box No. 94993
Dubai-
United Arab Emirates. - info@tribal-xtc.com
-
+92 324 4000655
+971 58 184 0314
+971 50 3244 666
+971 4 2208862
“We, the Creative people at Tribal-xtc
Who We Are?
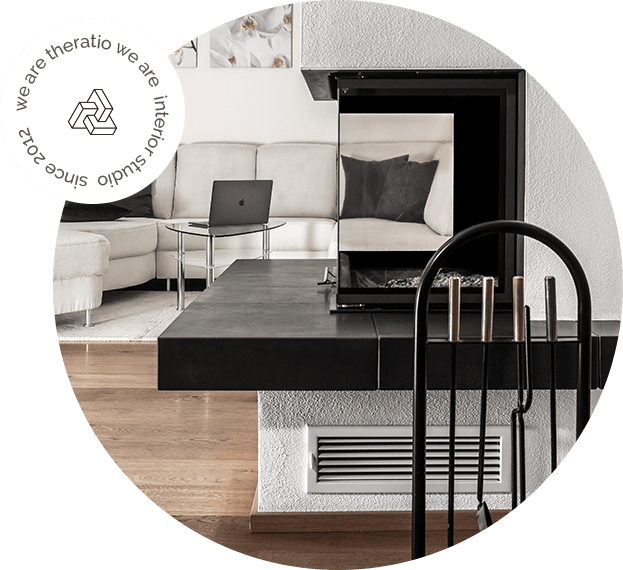
Tribal-XTC is a space planning and design firm that was established in 2009. We offer a complete turn-key solution to our clients in the interior designing industry. We have extensive experience and practice that makes us highly capable of providing the most efficient and exquisite designs. We work exclusively with each client and manage their priorities professionally. We tailor individual services to meet the client's needs at the best prices.
Our team comprises interior designers, architects, and project managers who are focused on fulfilling our clients' needs. We offer architectural design solutions for residential buildings, including designing and decorating homes, farmhouses, landscapes, and hardscapes. We also provide turn-key services, starting from the initial conception stage to the construction phase, for commercial buildings such as offices, hospitals, retail store outlets, restaurants, and hotels. We are experts in industry trends, space planning, conceptual design, and design development. Our rich understanding of these disciplines enables us to provide a studied approach to interior design that results in inspired and purposeful spaces.
We are exceptionally flexible in performing the requisite tasks to meet our clients' needs. We work as a team or rather, as a unit, with local craftsmen and subcontractors regularly. This ensures that your project is completed with the highest standards conclusively.
Our Philosophy
Our Missions
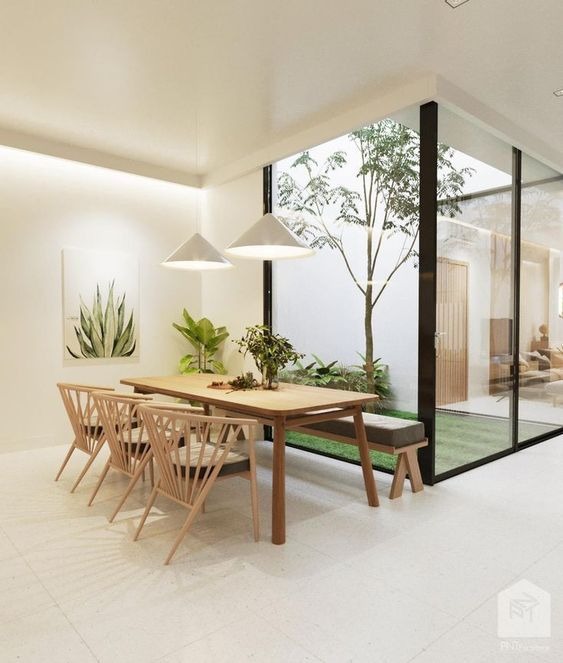
Our Vision

Our Values
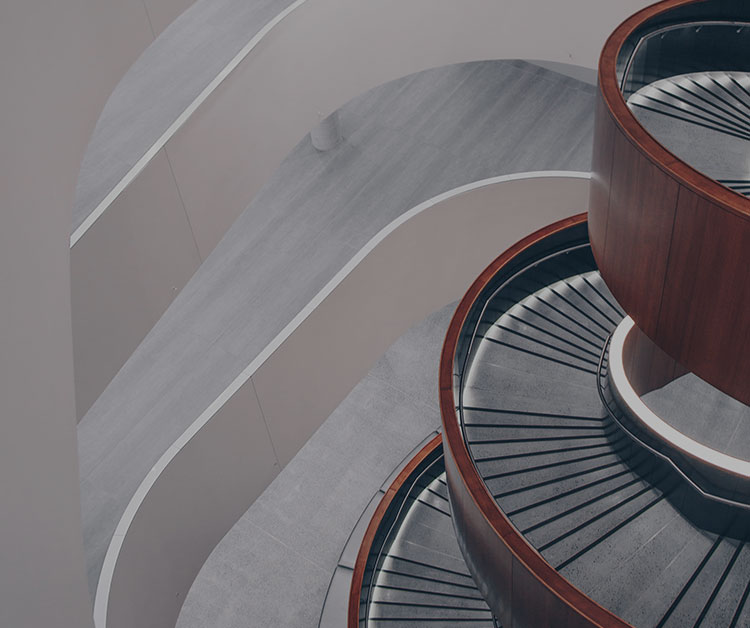
Our Clients
years of experience
Our Offices
From Sketch to Life
Assemble any and all existing plans of ‘Building Structure’ and ‘Office Areas’. If such plans do not exist, we offer our meticulously developed services in measuring up and drawing up the precise required plans. It is at this time that the most Effective and Efficient solutions are discussed for further progression.
First Meeting
Consultation & management questionnaire Clearly identifying client’s needs and objectives; clarifying to leave no doubt whatsoever nor any chance of some manner of miscommunication organizational structures and cross-Functional Relationships, Design Elements, Color, Furniture etc.
Design Proposal
Planning space as per the initial questionnaire & space analysis. For commercial projects, definitively identifying the corporate identity & effectively incorporating it into the design presentation. The presentation consists of a personalized & in-depth design proposal comprising of a sample board, displaying wall, floor finishes, furniture, decor and budgetary costs. Lighting solutions that efficiently work with your design, enhancing the final layout, especially as concerns specialized areas such as in commercial projects like boardrooms & reception areas, break rooms, meeting rooms, as well as AV rooms.
Planning Phase
Quotation for the implementation of the project electrical and data layouts environmental controls consulting with specialists and providing them with sketches / drawings to complete their Services’ layout. For the procurement of essential elements, besides project management, any other items required, to ensure that the final project is indeed as per the design and plans. Only the best possible quote is submitted to the client since we have various contractors and suppliers available for us to utilize.
Execution & Construction
We manage the entire process effectively, and much more importantly, with maximized efficiency, in order to ensure that all work is carried out to the highest possible standard. We will monitor each phase of the construction, ensuring that the client is kept well informed and up to date at all times, also ensuring absolutely no dissatisfaction.
Handover
Complete site to client and get the completion certificate.
Interior design and interior decorating are often misguided as the same thing, but the terms are not completely identical. There are many comparations between the two jobs—so many, in fact, that views contrast on exactly where to draw the dissimilarity. There are also more than a few differences between the professions—some subtle, some significant. As you decide which kind of help you need when planning changes in your home, it will help to understand the differences between professional designers and decorators—their schooling, their credentialing, their services, and their clientele.
Interior Designer
• Schooling: Interior design is a profession that requires specific schooling and formal training. The work involved usually includes studying color and fabric, computer-aided design (CAD)training, drawing, space planning, furniture design, architecture, and more. Upon graduating, designers often apprentice with a registered and established interior designer before moving on to establish their own companies.
• Credentials: In some countries , professional designers are required to pass an exam and become registered with a governing council So it's a good idea to find out what the situation is in your area before starting your search.
• What they do: Designers are comfortable with spatial planning and can help design and renovate interiors—from drawing up the initial floor plans to placing the last decorative accent. Designers don't just enhance the look; they also enhance the function of a room.
•Who they work with: Interior designers often work closely with architects and contractors to help achieve the look the client desires, whether that client is designing a residential home, an office, a hotel, or any other interior space.
Interior Decorator
• Schooling: To practice professionally, interior decorators aren't required to have formal training or schooling because they focus primarily on aesthetics and don't participate in renovations or structural planning. A decorator comes into the picture after the structural planning and execution are completed to focus on the surface look of the space. Many professional interior decorators have college degrees in related fields, but it is not a requirement for the profession.
• Credentials: Even though no schooling is required to become an interior decorator, there are many programs and courses available. These courses often focus on color and fabric, room layouts, space planning, furniture styles, and more. Certifications from organizations like C.I.D. (Certified Interior Decorators International) offer coursework and certification to help decorators authenticate their practices.
• What they do: Good decorators are skilled at coming into a room and whipping it into visual shape. For new spaces, they can help clients decide on a style, choose a color scheme, purchase furniture, and accessorize. They're also often brought in to spruce up an existing space that needs to be updated or redone.
• Who they work with: Decorators don't generally work with any contractors or architects, since structural work is usually complete before they come on board. They do, however, work with furniture makers, upholsterers, and other industry professionals. Most often, though, they work directly with homeowners or business managers.
Should I Hire a Designer or a Decorator?
Who you should hire depends on your needs. If structural changes are needed (such as removing a wall, moving plumbing or wiring around, or adding new windows or doors), then generally an interior designer is the better choice. Designers can help plan for significant structural changes and help make them happen by working directly with architects and builders. On the other hand, if there are no structural changes needed but you need aesthetic help—deciding on a style; choosing wallpaper, paint, and furnishings; picking window treatments, and choosing lighting and accessories—an interior decorator will probably do the trick. Experienced decorators know what works together and can transform a room to suit a client's needs and desires.
In the end, however, choosing the right professional depends largely on the skills of the particular professional, not the job title. A great many designers with formal schooling spend most of their time doing work that can be best described as decorating since it involves no renovation or structural work. And there are just as many professional decorators who, through long experience, are perfectly capable of working with contractors and builders in the same way as a designer.
When hiring a professional, begin with clearly understanding your own needs and look for a pro who has a proven reputation for meeting those needs, no matter what the formal job title. It's generally true that designers are for space planning and structural execution, while decorators are for the final aesthetic decisions. But don't be afraid to cross lines to hire a decorator with a reputation as a good designer, or a designer with a flair for decorating, provided their skills are proven.
2. Percentage Over Costs
3. Costs Per Square Metre/Square Foot
4. Retail Price
5. Combination Rates
Fixed Rates with pre-fixed rates, the client and designer will discuss extensively - as much as is possible - the scope of the works, and an agreeable fee is set.This fixed rate is generally supposed to cover all contingencies and on an agreement, a part of this fee is paid in advance before works commence. The usual amount paid initially may range between 10% and 40%, though this payment is different from a retainer or deposit (a retainer is a certain amount of money paid to a designer to reserve his or her time to work on a project), but whatever the case may be or whichever terminology is preferred, a deposit, retainer or whichever, it will invariably be treated as a form of deposit.
Percentage Over Costs This method is great for residential projects, though it may be used for commercial projects as well. Charges are the net or wholesale prices that the designer pays to the merchants, vendors, etc., and then a predetermined percentage markup is applied to the net cost. The markup is on the furniture, furnishings and labour incurred whilst working on a client’s project. The actual net cost is paid to the designer plus a commission which is inclusive of design and planning, selection, delivery and installations. The percentage charged depends on the nature of works to be executed, which can range from as low as 1% or less, if it’s a commercial contract (usually a large contract), and may go as high as 40% if it’s a small residential project. This means that the percentage charge will vary depending on the size of the project.
Cost Per Square Metre/Square Foot A very simple way of charging that is commonly used for space planning tasks and is usually a small amount per square meter or footage. What it entails is the interior designer simply measures the client’s space to determine the square meter (or square footage) to be designed. Then multiply by a pre-determined and mutually agreed amount. Space planning is a specialized aspect of interior design and involves the design of space allocation to a person or group of people to work in (or within), so that designated tasks and duties can be performed optimally, with added convenience, efficiency and most especially, comfort.
Combination Rates This billing method is advised if working on a large project and a complex one. The initial works of space planning can be charged per square metre (or square footage), at a pre-fixed or an hourly rate by the certified interior designer.


