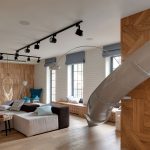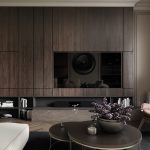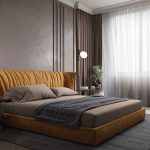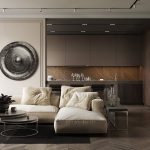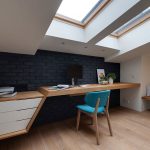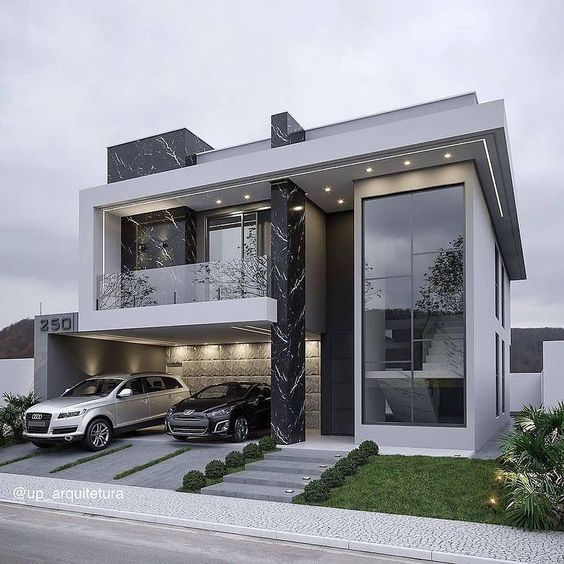Our Gallery
Contact Info
-
164-T, Street# 06, Phase II,
DHA. Lahore. Pakistan. -
P.O Box No. 94993
Dubai-
United Arab Emirates. - info@tribal-xtc.com
-
+92 324 4000655
+971 58 184 0314
+971 50 3244 666
+971 4 2208862
“Architecture should speak of its time and
Architecture
Tribal-XTC is an architecture studio located in Lahore that has been operating since 2009Tribal-XTC is an architecture studio located in Lahore that has been operating since 2009. Over the years, the studio has worked on a range of projects, including both residential and commercial ones. From the very beginning, the studio has specialized in project analysis and management to offer the best guidance and advice to clients for their investments. Our architecture style is both global and local, which has been critical to the quality of our work and the level of commitment we have established with all our clients.
We are excited to take on every project as an opportunity to turn an idea into a tangible reality, and we continuously strive to improve communication by employing the latest technological tools available in the market. We believe that in the future, the representation of our work will be fundamental for the optimization of tasks for all stakeholders involved in the project, from the initial study to the completion of the work. Our success is a result of our dedicated and qualified team, who possess a deep understanding of every aspect of the architectural practice. The diversity of skills and contexts of each collaborator guarantees not only the correct understanding of the projects but also a broad creative spectrum throughout the work process. Over the years, the studio has worked on a range of projects, including both residential and commercial ones. From the very beginning, the studio has specialized in project analysis and management to offer the best guidance and advice to clients for their investments. Our architecture style is both global and local, which has been critical to the quality of our work and the level of commitment we have established with all our clients.
1. Conceptual Presentation
2. Layout Drawings
3. 3D Elevation
4. Working Drawings
5. Structure Drawings
6. Plumbing Drawings
7. Submission Drawings
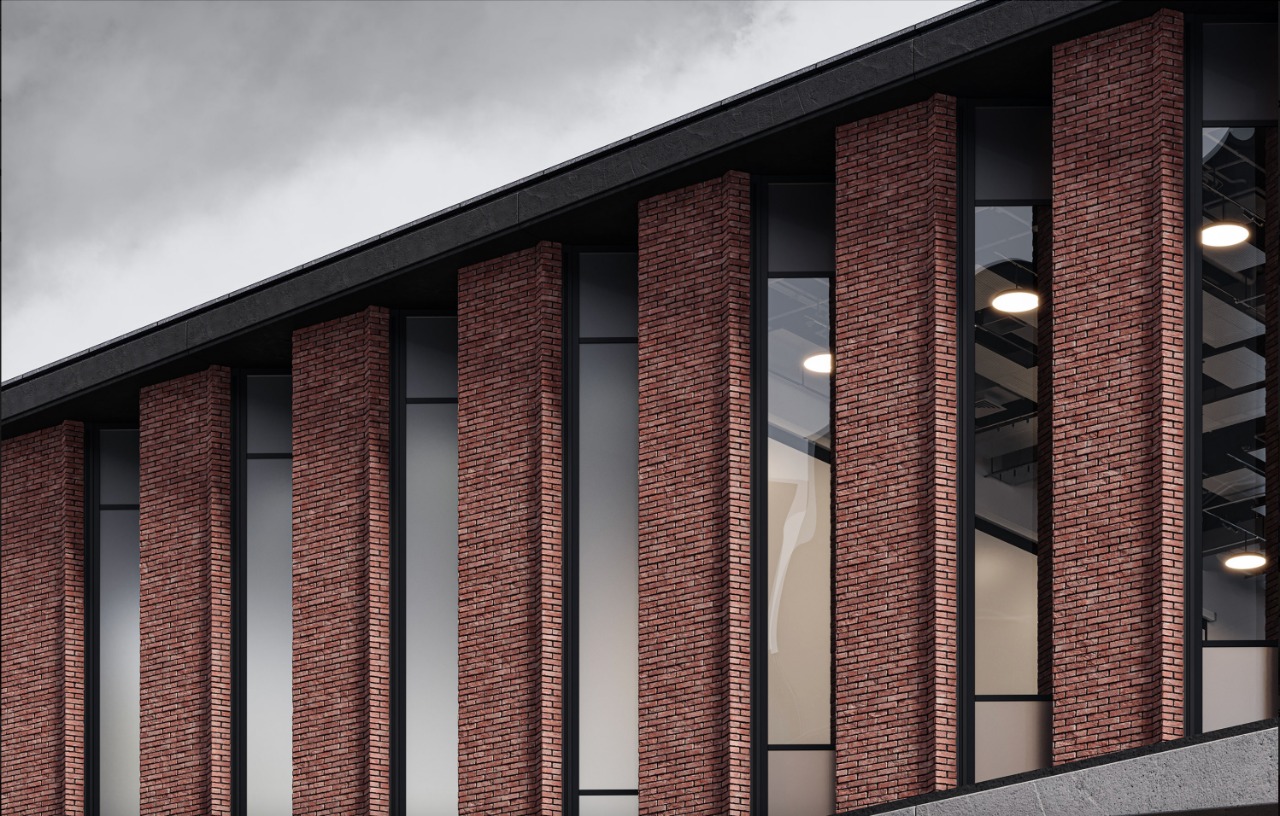
3D modeling
Studio provides a full range
of 3D interior modeling
Working Drawings
Development of iperfect design
of the project
3d planning
We provide 2D planning
for great visualization

