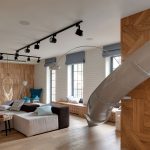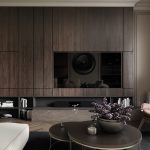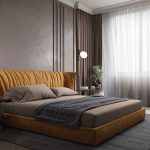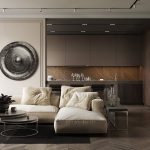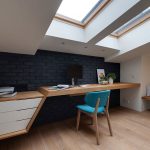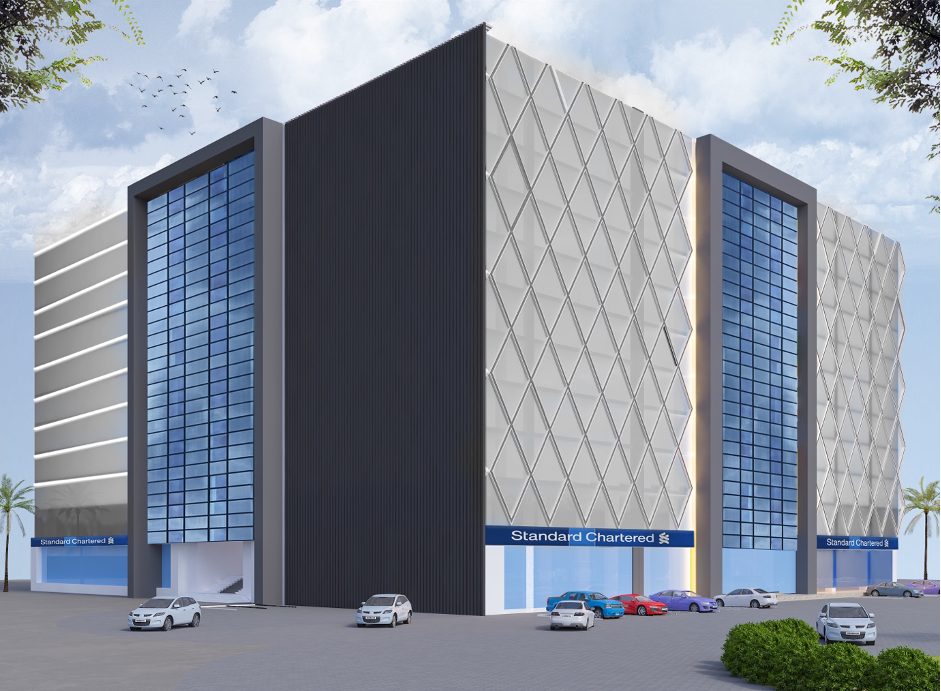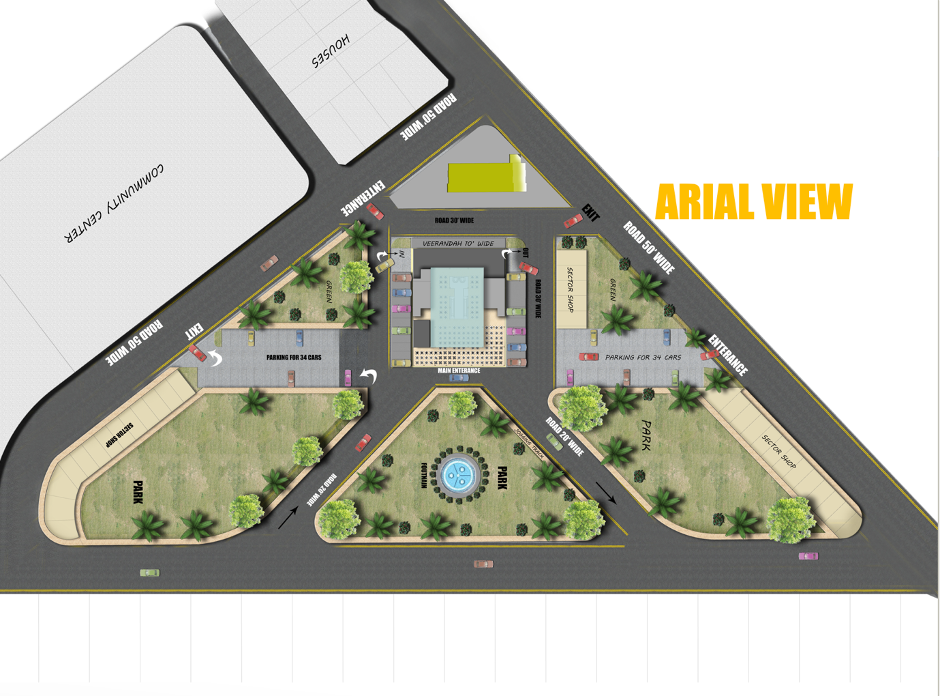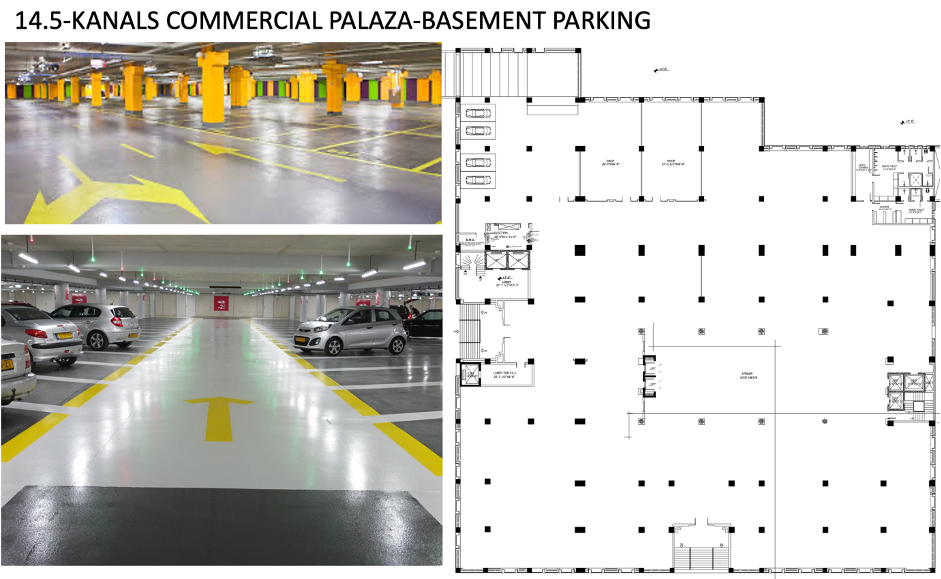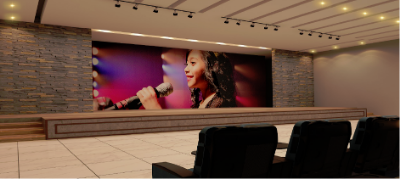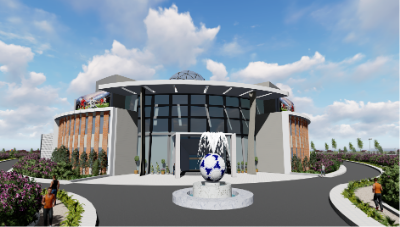Shopping Mart
The covered area of project is 47640-sft, with 13 stories. Design of the building based on the concept to provide professional environment to the differrent businesses especial Real Estates, Construction, banks and other corporate businesses with ample parking space, multiple food outlets and retail shops. For entertainment a comfortable cinema, for fitness gym and wellness places under one roof. This building contains following details each floor. • BASEMENT-1: Parking • BASEMENT-2: Parking • LOWER GROUND: RESTURANT & SHOPS • GROUND FLOOR: RESTURANT & SHOPS • MEZANINE: BANKS • 1ST FLOOR: OFFICES • 2nd FLOOR: OFFICES • 3rd FLOOR: OFFICES • 4th FLOOR: OFFICES • 5th FLOOR: OFFICES • 6th FLOOR: OFFICES • 7th FLOOR: OFFICES • 8th FLOOR: CINEMA/GYM
| Client | Shopping Market |
|---|---|
| Terms | Architecture |
| Strategy | Modern |
| Project Type | Commercial |
| Project Size | 47640-sft |
| Project Location | DHA. Rahber, Lahore. |

