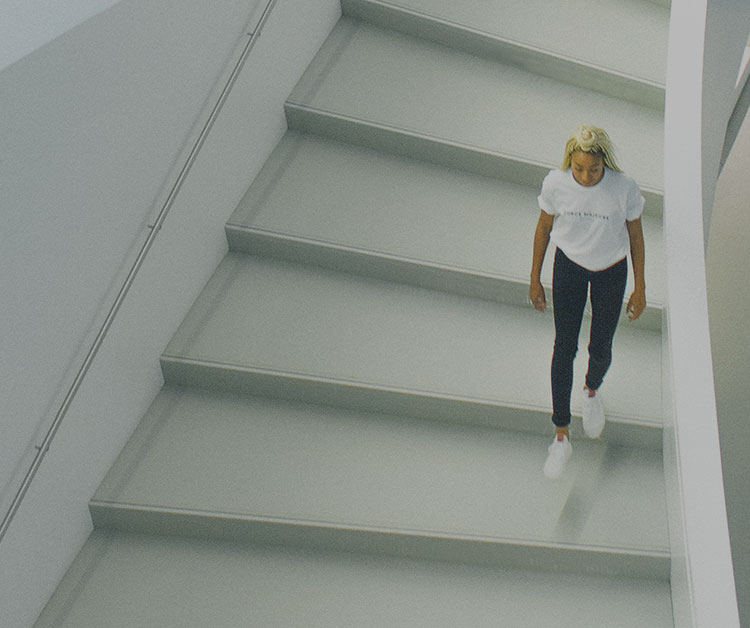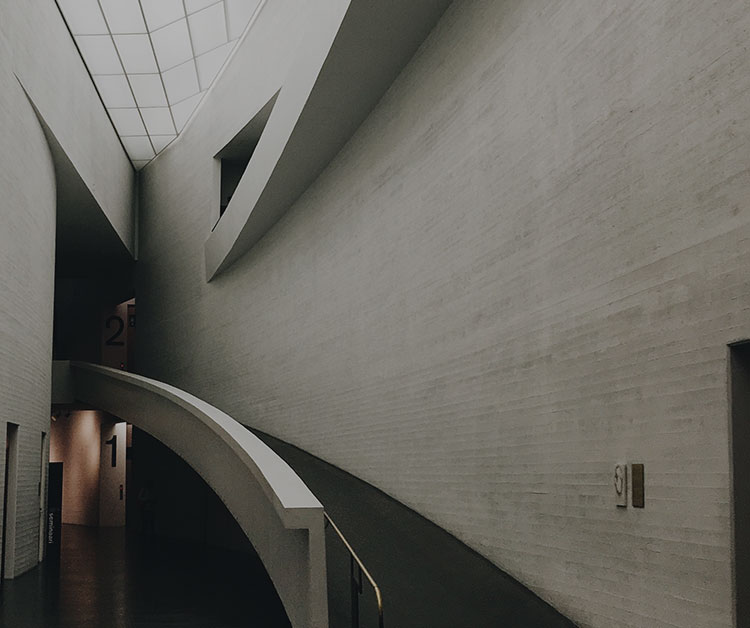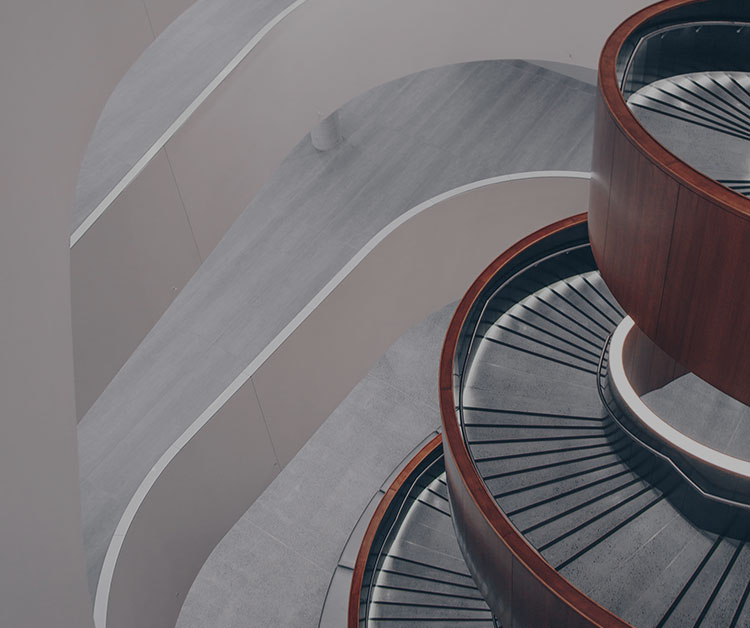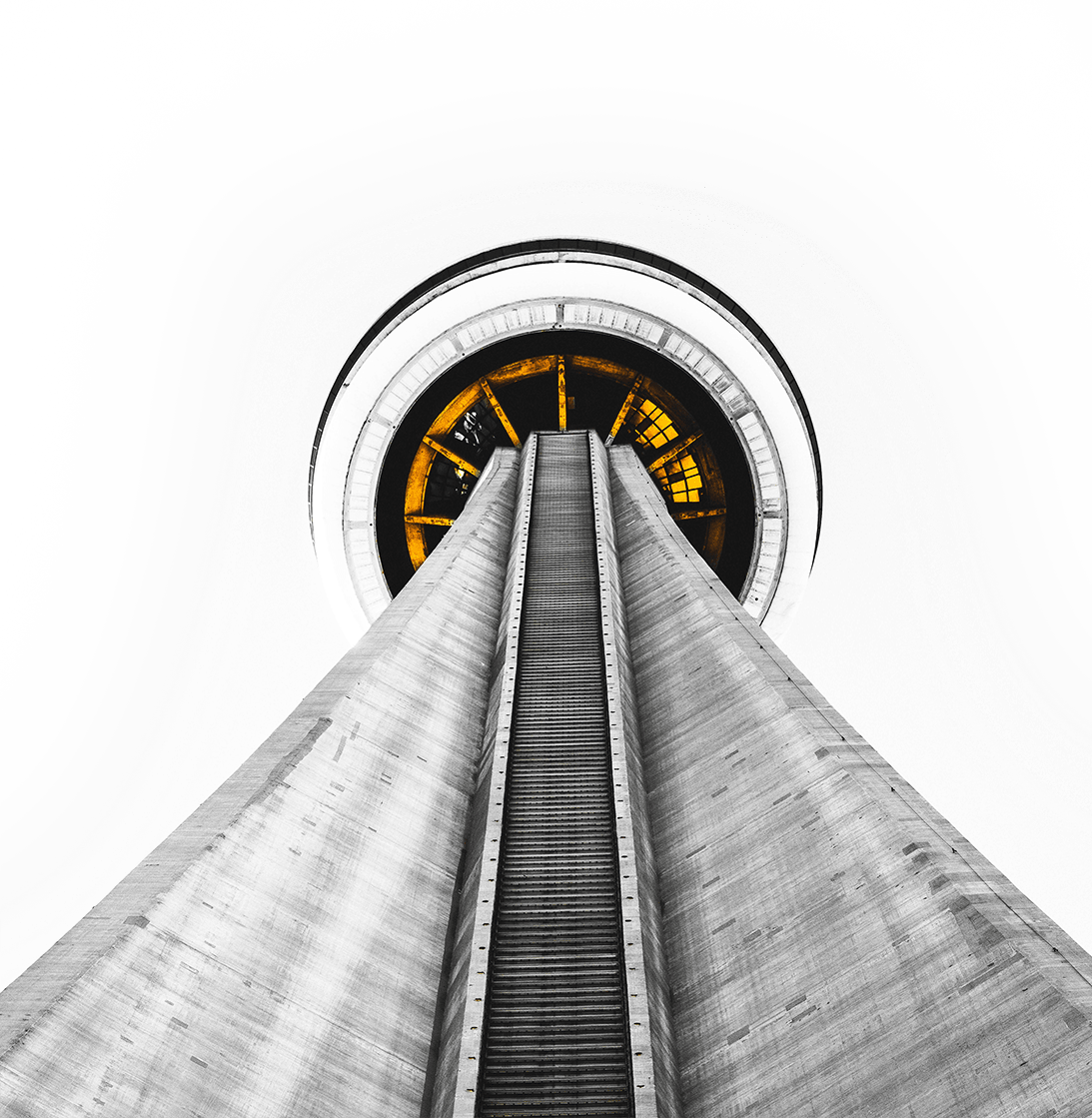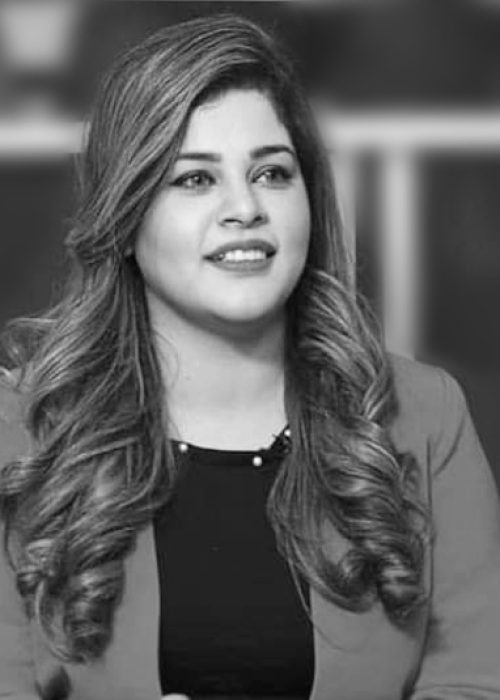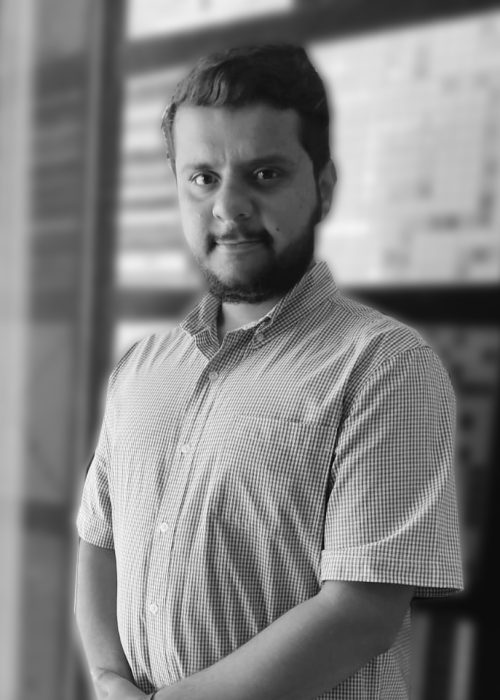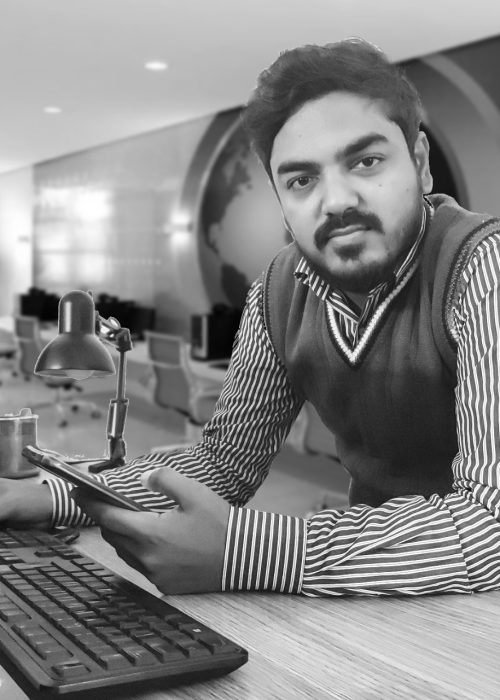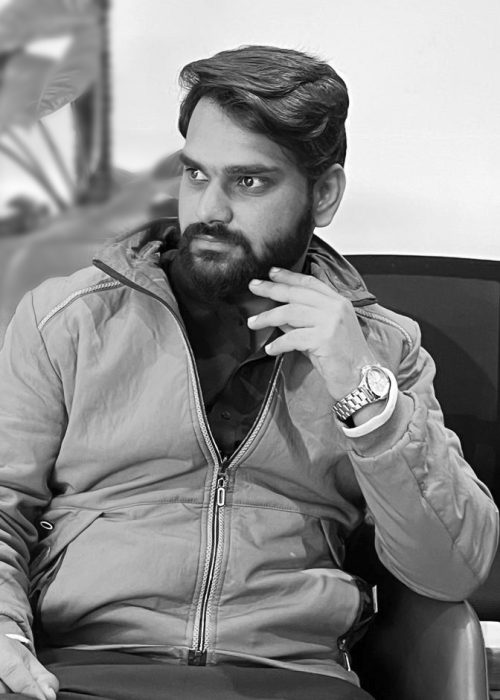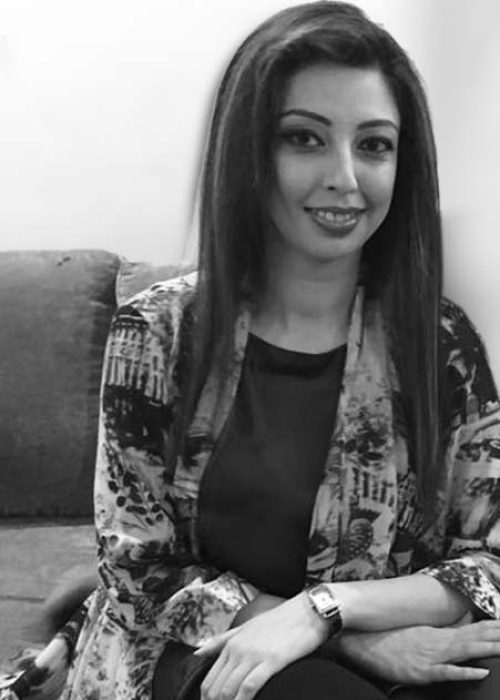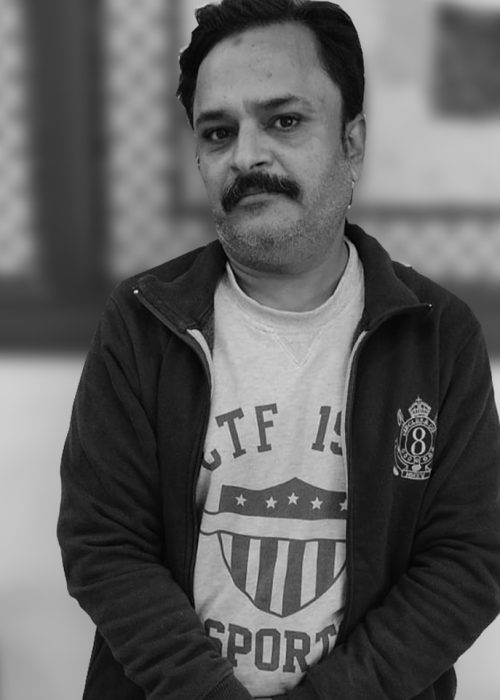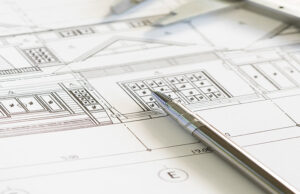

[ about company ]
About Tribal-XTC
Established in 2009, Tribal XTC is a premier space planning and design firm, delivering comprehensive turnkey solutions. We specialize in designing and decorating homes, farmhouses, landscapes, hardscapes, and a wide range of commercial spaces, including offices, hospitals, retail outlets, restaurants, and hotels. From the initial concept to construction and final relocation, we manage every phase of the project with precision and expertise.
With extensive experience in corporate branding and interior design, we craft innovative, functional, and aesthetically refined spaces tailored to each client’s unique needs. Our client-centric approach ensures that priorities are managed professionally, providing customized services at the best possible value.
At Tribal XTC, we pride ourselves on flexibility and efficiency. We collaborate closely with skilled local craftsmen and subcontractors, working as a unified team to uphold the highest standards of quality and craftsmanship. Whether it’s a residential transformation or a large-scale commercial project, we bring creativity, expertise, and seamless execution to every design.









